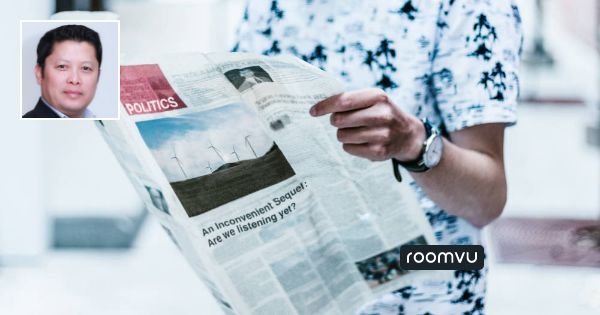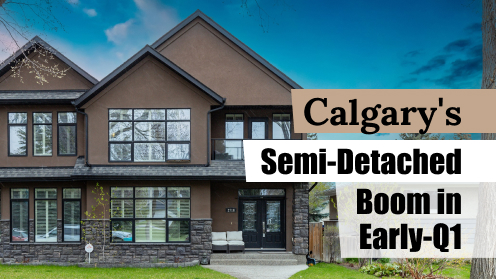Chuck Nguyen

Chuck Nguyen
Royal LePage Mission
Real Estate
- (403) 805-5386
- http://www.chucknguyenrealtor.com
- Calgary, Alberta

Real Estate Insights
Calgary Rents: A Flat Decrease Can't Hide a Year of Steeper Prices
Latest Posts
-
 Apr 25, 2024
Apr 25, 2024 -
 Apr 23, 2024
Apr 23, 2024 -
 Apr 22, 2024
Apr 22, 2024 -
-
 Apr 19, 2024
Apr 19, 2024
About Chuck Nguyen
Chuck Nguyen is a real estate agent with Royal LePage Mission. Check out Chuck Nguyen's listings or office listings.
Specializing in
Homes
Luxury Homes
Downsizing
Working With Investors
Buyer Representation
Seller Representation
Marketing
Market Knowledge

